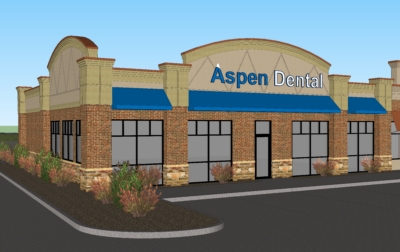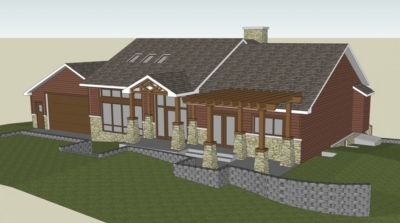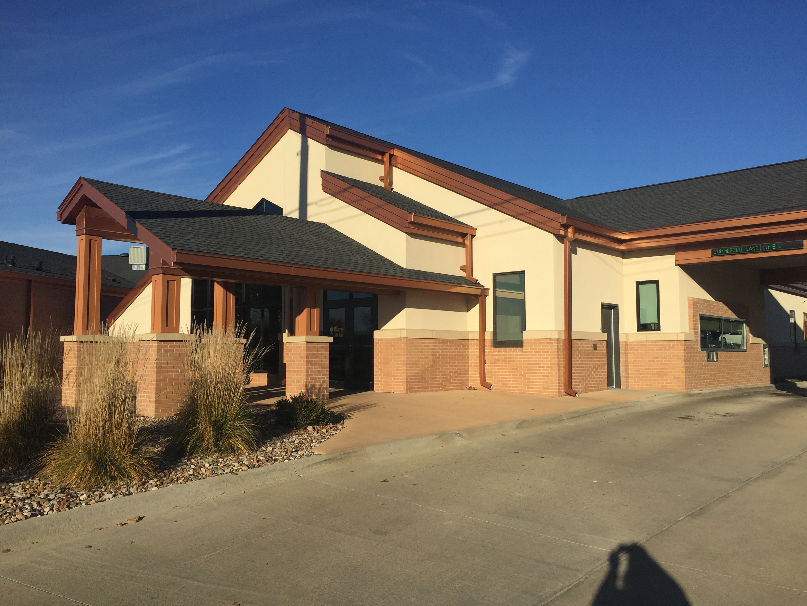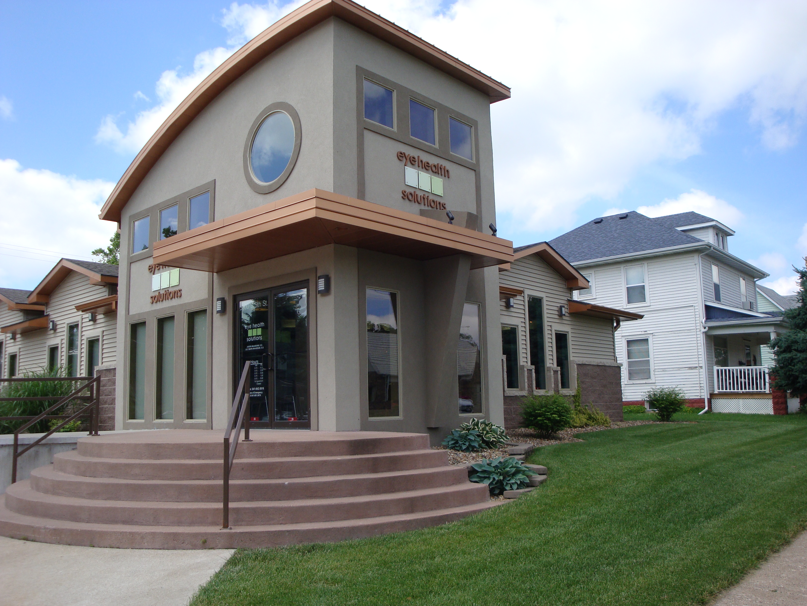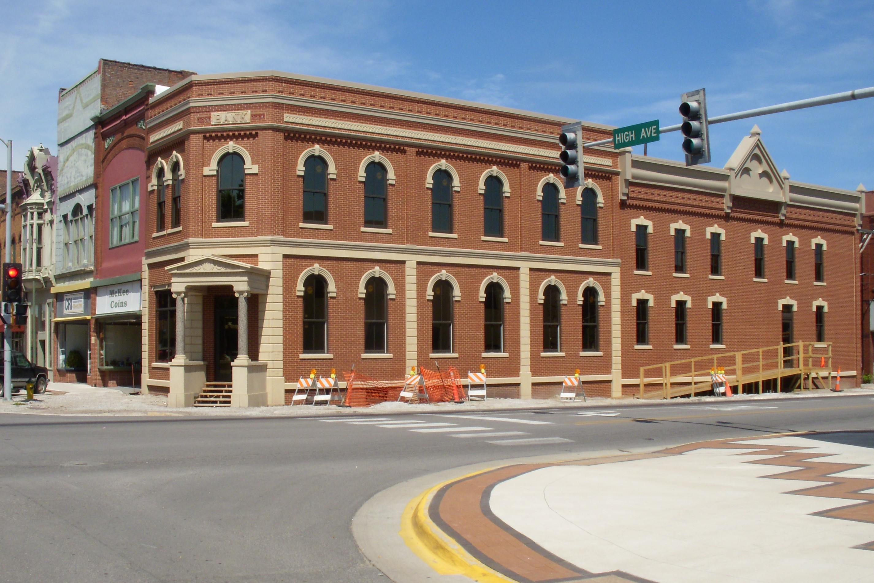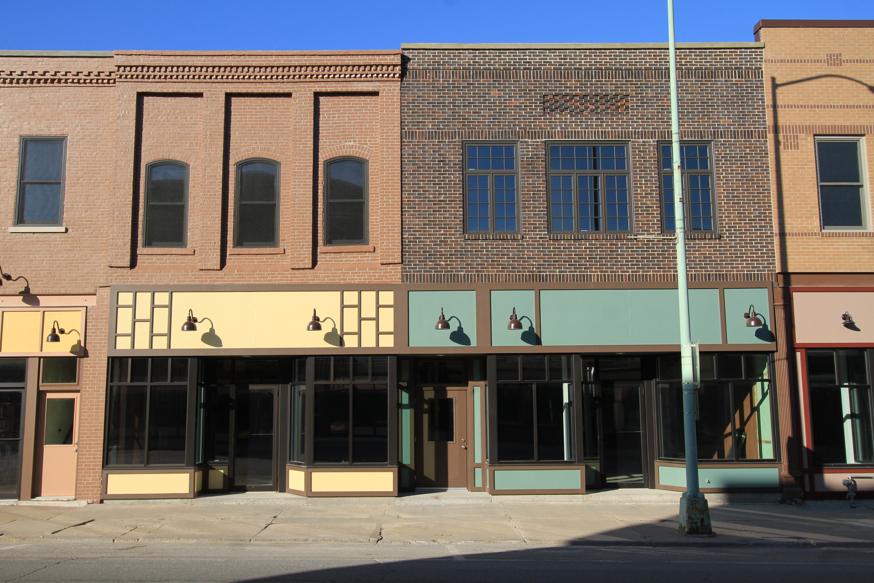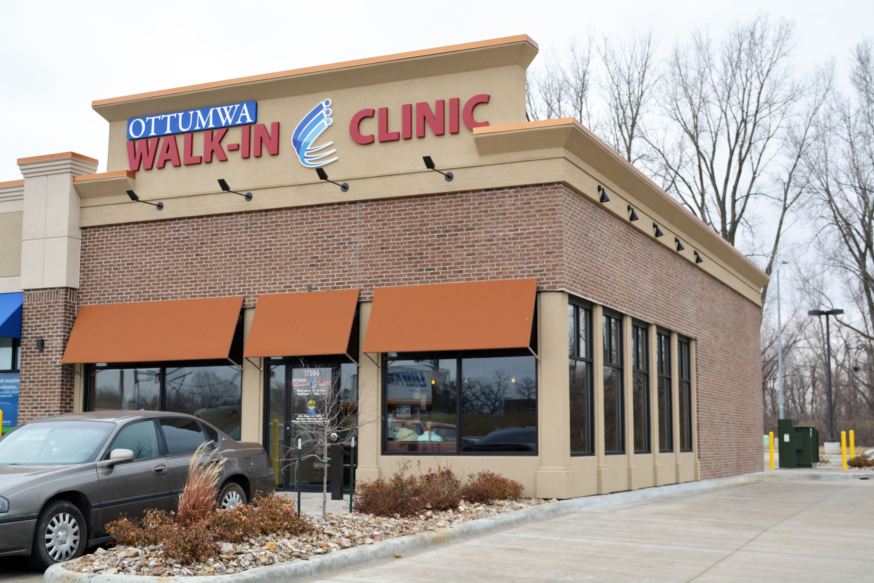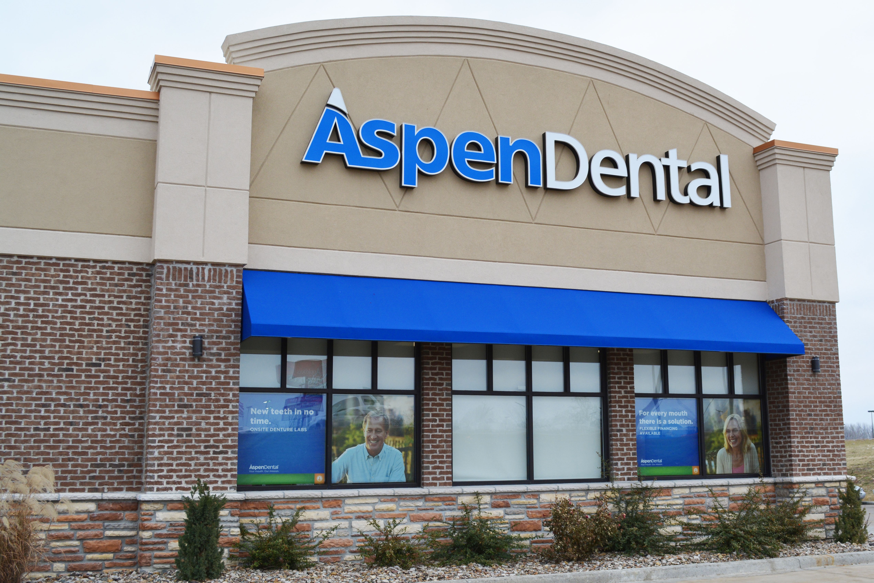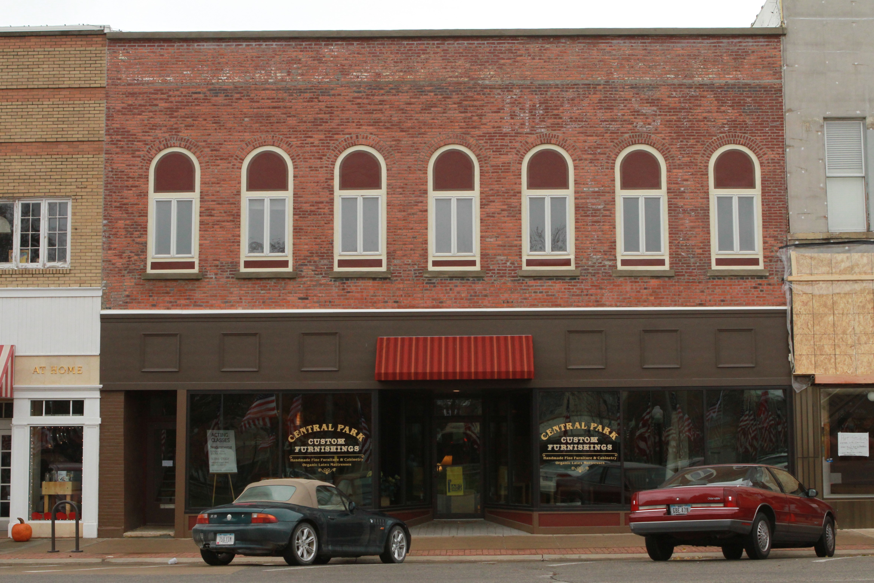3D RENDERINGS
3D renderings give life and color to flat elevations and floor plans. They are essential to visualizing your project prior to it’s completion and allow you to view a number of design features prior to their installation. We can create 3D renderings from all angles so you can see what your project will look like from all sides and from above. We can even show you what you deck, parking lot, yard, and street view will look like.
ILLUSTRATING YOUR VISION
Realize your vision with detailed 3D renderings.
An illustration of your project can be key to really understanding what the finished product is going to look like before you have even broken ground. Our skilled team members will create a 3D rendering of your project from the blueprints, floor plans, and elevations using your style preferences for colors, materials, and decor.

