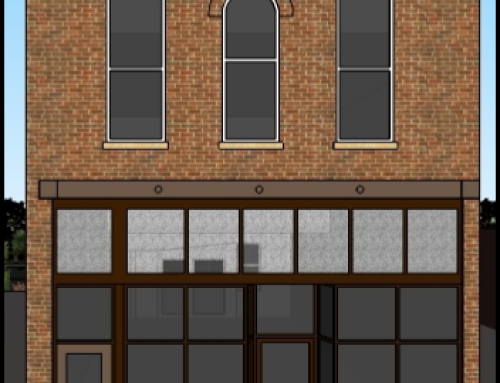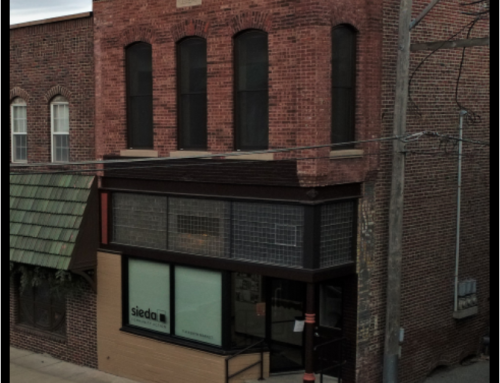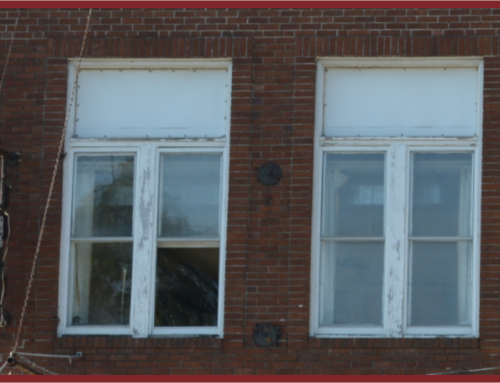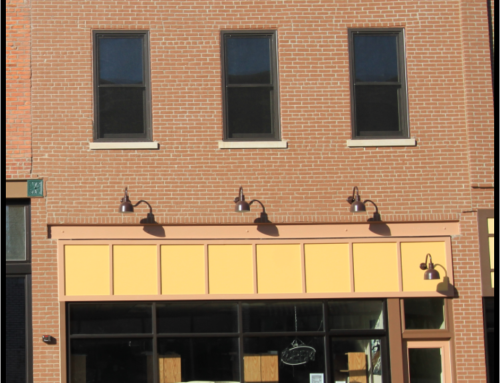Façade Structural Worries
“Cracking in the Masonry”
 Pay attention to angled cracking and other slight deformities in the masonry. This project was highly suspect before we even began the design phase; however we did believe the façade was salvageable. The first two areas noted can be fairly typical, but number three is one to be aware of. Notice the angled cracking from the bottom corner where the column will go, upwards to the bottom corner of the window sill. It is common for the column to crush or push into the foundation causing this kind of problem. In our case, we also had an inadequate beam supporting the brickwork. It only took a little lower level siding and plywood deconstruction to understand that the façade was in great danger. There was no salvaging this façade. Luckily we addressed it before it fell in on it’s own, caused damage to neighboring structures, or, worse yet, passersby. Lots of communities have this same building problem someplace in their downtown. Fortunately for this town, a local downtown development group took control of the building and made it new again.
Pay attention to angled cracking and other slight deformities in the masonry. This project was highly suspect before we even began the design phase; however we did believe the façade was salvageable. The first two areas noted can be fairly typical, but number three is one to be aware of. Notice the angled cracking from the bottom corner where the column will go, upwards to the bottom corner of the window sill. It is common for the column to crush or push into the foundation causing this kind of problem. In our case, we also had an inadequate beam supporting the brickwork. It only took a little lower level siding and plywood deconstruction to understand that the façade was in great danger. There was no salvaging this façade. Luckily we addressed it before it fell in on it’s own, caused damage to neighboring structures, or, worse yet, passersby. Lots of communities have this same building problem someplace in their downtown. Fortunately for this town, a local downtown development group took control of the building and made it new again.
 Seek out a structural engineer for assistance on issues like these. The cost of their services is typically more reasonable than one thinks. They can quickly diagnose the problem and, at minimum, suggest a verbal solution for you. While the engineer is in town, have them take an overall look at your building stock so you know what facades to prioritize.
Seek out a structural engineer for assistance on issues like these. The cost of their services is typically more reasonable than one thinks. They can quickly diagnose the problem and, at minimum, suggest a verbal solution for you. While the engineer is in town, have them take an overall look at your building stock so you know what facades to prioritize.
 Our new façade is to the far right. Notice that we did not reuse the glazed brick. The owner did not want to reuse an old brick, and new glazed brick was too expensive. In the end, we paid attention to the historical brick patterns from the previous façade. Our solution not only maintained some history, but, most importantly, practicality enabled us to afford the new look.
Our new façade is to the far right. Notice that we did not reuse the glazed brick. The owner did not want to reuse an old brick, and new glazed brick was too expensive. In the end, we paid attention to the historical brick patterns from the previous façade. Our solution not only maintained some history, but, most importantly, practicality enabled us to afford the new look.





