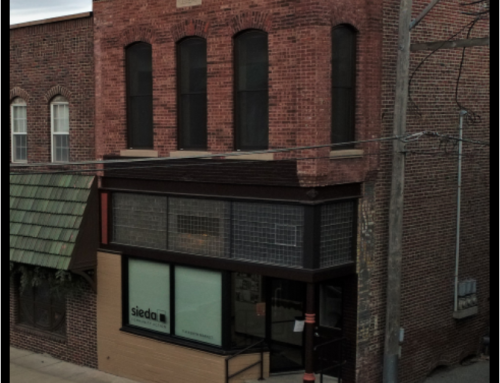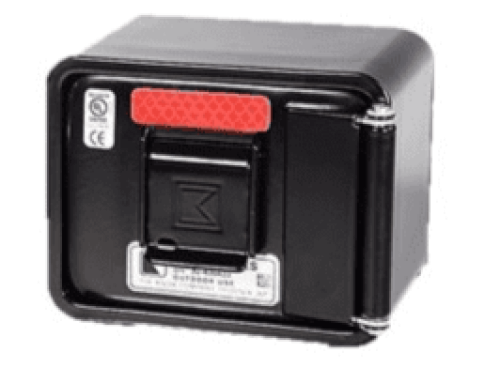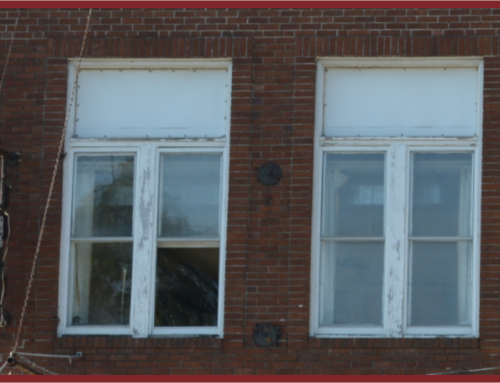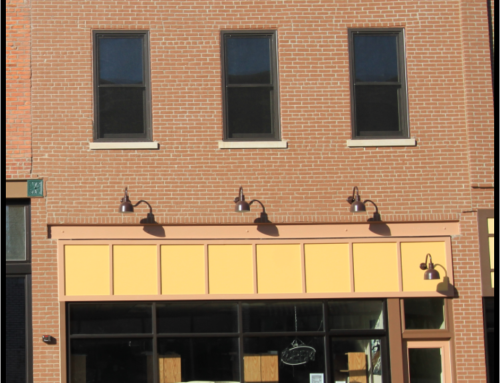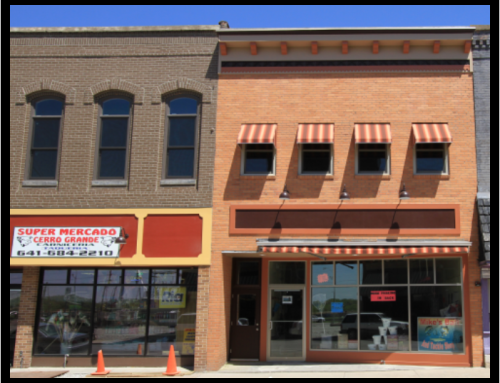Historic Façade Components
“Keep It Simple”

Coping – Provide a water preventive cap to your façade wall.
Upper Cornice – Maintain decorative top. If your façade feels top heavy, consider adding a cornice.
Eye Brows – Maintain existing brows over upper windows. Look for delaminating or rusting steel lintels.
Clean Brick & Tuckpoint – Provide chemical free cleaning and the proper historic recipe mortar.
Windows – Replace as needed. Clad type is acceptable. Keep style profiles as narrow as possible.
Sills – Skim coat or replace as needed. Limestone or concrete is acceptable.
Beam – Most facades have them. Feel free to expose or conceal.
Transom – Restored stained or leaded glass preferred. Consider heat gain inside, signage, and awning.
Lower Windows – Modern alum. storefronat systems are acceptable. Avoid using silver (anodized).
Recessed Entry – Maintain a recessed entry. If you relocate the entry, codes may affect final design.
Secondary Door – Downplay with less glass or aesthetic priority.
Kickplate / Bulkhead – Period brick, or tile preferred. Rot resistance boards accepted.



