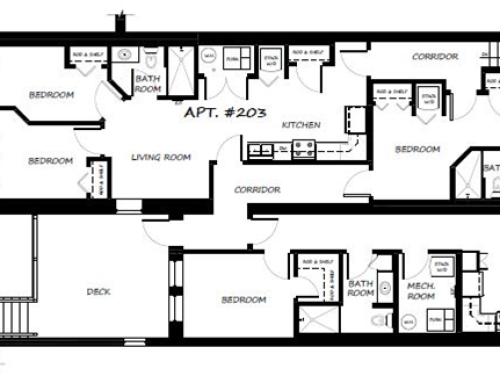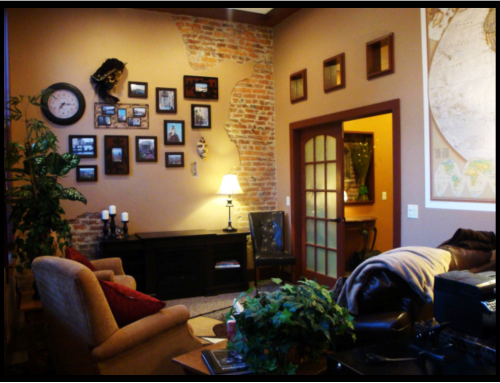Jeopardized Floor Joists
“Full of Surprises”
This topic is full of land mines. Depending on how bad your floor is, your best bet may be to consult with a structural engineer. This article is intended to provide you with basic information on what to look out for. Because issues can be unique, you should seek out specifically-engineered solutions.
Nobody likes to put money where we can’t see the result. Pulling off decking and exposing floor joists always seems to lead to more expenses; however, remember you are putting a lot of money into your investment. Think of your existing floor joists as a foundation. You need a good base to build on if you don’t want future problems. It will cost a great deal more if you have to fix floor joists after the fact. Focus your attention to the existing floor. Most times you can feel a slanted floor. Is the floor soft in an area? Is there different subflooring in an area? These are all reasons to do more investigating. I am amazed at the attempted solutions our contractors did in the past, and not in a good way. About 75% of the renovations we are involved in need some kind of structural help.
- The primary issue on the photo below is that the old staircase that was removed and rebuilt without proper structure. I see this one a lot. Look closely and you can see the sag in the floor.
- Verify that all joists engage the beam pocket properly. Buildings move over time and the joists like to slide out. Your joists will also be angled, which causes bearing issues.
- Make sure that no joist is substantially cut or broken through. Do-it-yourself plumbers were quick to cut floor joist notches so they can easily run their piping. The only cut made was to accommodate a 1/2” conduit. This isn’t a major issue if the joists are good otherwise.
- Check all your bridging between joists. They like to twist when stressed. The bridging prevents this from happening. Notice two rows in a 20’ wide building.






