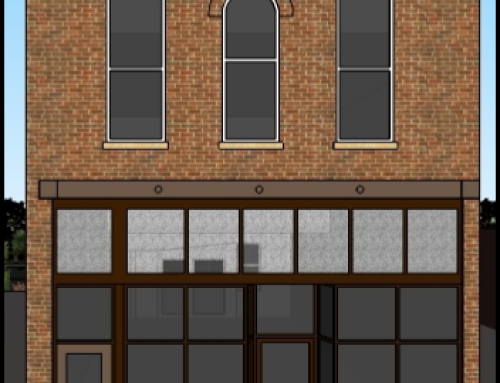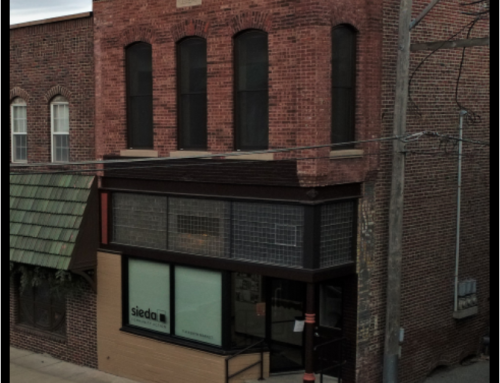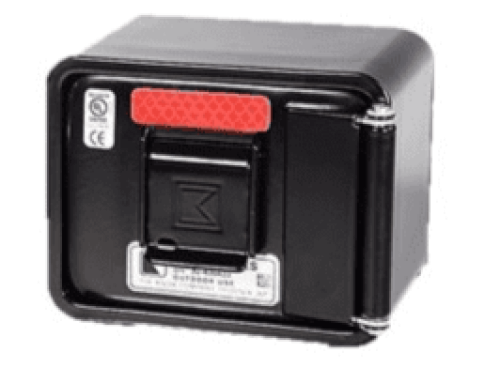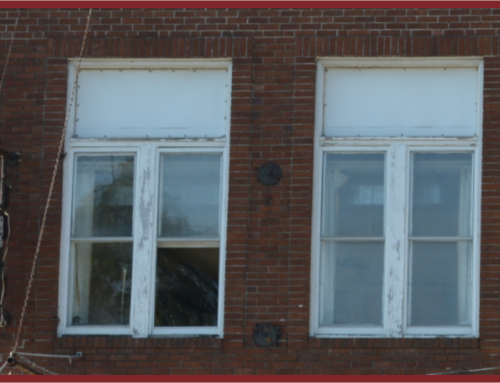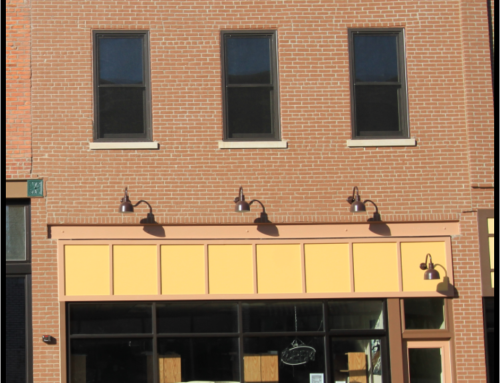Transom Windows over Storefront
“To Do or Not to Do?”
Lets start this discussion with a little bit of history. Windows over doors and above your storefront glass was meant to do a couple of things back then. Remember in 1900, air conditioning and proper lighting were hard to come by. Windows over doors were often operable, usually opened by a rod that extended down where you could tilt the bottom of the window inward. This allowed for good ventilation and privacy being up high. Glass over the lower storefront windows was often made of a translucent material, what we call “bubble” glass. This type of glass allowed light to filter deep into the building for visibility reasons. Having some kind of translucence attempted to keep the heat from coming in. I’m not sure we could tolerate these kinds of interior conditions today.
Today, we have many decisions to make when it comes to putting in transom glass above our storefront glazing. Let’s discuss your options and what impact they each have so you can design a proper system.
Glass overt the lower store front glass gives the design a nice modern look juxtaposed with the historical nature of the building. Historians frown upon any kind of tinted glass anywhere, so historically speaking this is not a great option. Practically speaking, however, tinted glass will reduce the amount of heat and overwhelming sunlight from penetrating deep inside the space.

Providing some kind of panelized system above the normal storefront glass is most often requested from me. This solid wall-framed system prevents strong sunlight and heat. It also provides a nice way to display your business sign. A solid walled system also allows for an awning to be mounted, which gives the building color and depth. Add a downlight behind the awning and now you have a wonderful glow of light shining on the sidewalk below. The downside to this design is it is often overdone. One simple design move I make is to divide the upper section of the lower storefront glass so they simulate a transom look.
The best of both worlds. If your building has a front door that sets into the building about 5’ or more, you have the option of doing a combination of full height windows and signage. You would not need an awning for rain over the door. The space on one or both sides of the front are limited in usable space, so direct sunlight here is not as critical.


