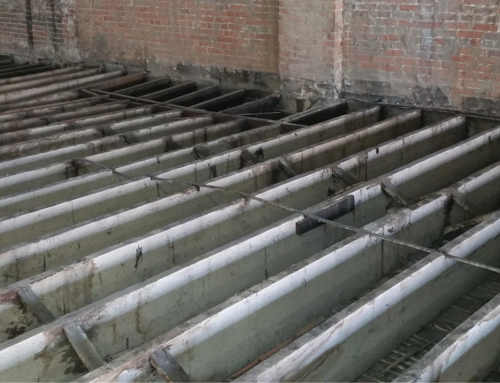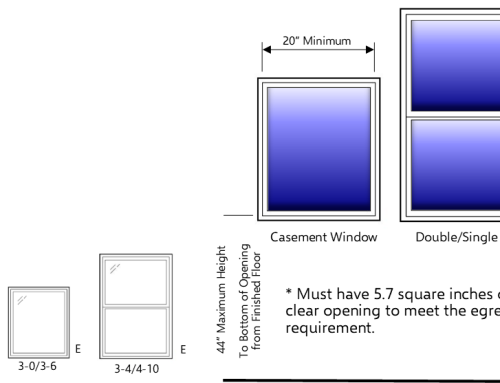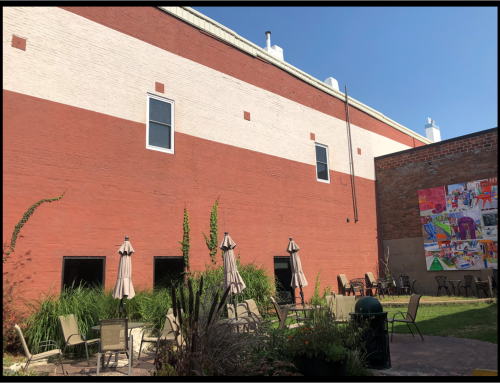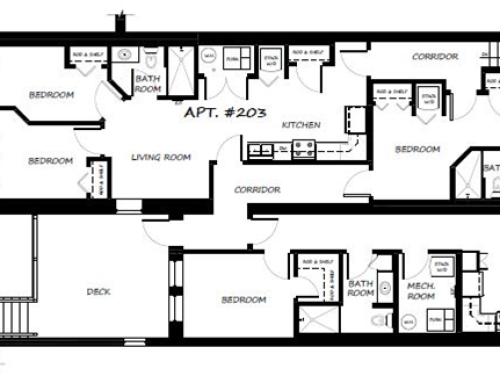Upstairs Egress Bedrooms
“Challenging but with Options”
Determining the number of bedrooms one can design in an upper level building in the downtown district can be very challenging. If your building is not on the corner lot and has party walls on both sides, this requirement can be very difficult. One may have to choose between a living room with windows or the bedroom.
All bedrooms must have an egress, in addition to the door going in and out. Thankfully, we have a couple other options that building officials will often accept.
Creative wall: I have designed many an angled wall to work around a front façade window that cannot reasonably be moved (see plan #1). An owner will often simply stop the wall in front of the window. I don’t like that because you see it from the outside. Another solution is to 90-degree the wall and go around. I have found that an angled wall along the entire room provides workaround space for both rooms. In other words, each room will adapt to the angle. In return, the angled wall provides additional space that the other solutions do not.
Interior bedroom without door: It is allowed to build an interior bedroom as long as you don’t put a door on it (see plan #1). It doesn’t have to be wide open, so you can provide a great deal of privacy. The problem is that this will limit your design between a studio and a one bedroom unit. I haven’t heard of any complaints about this kind of design. If done with a little fun, the door-less bedroom can easily be overcome.
Interior bedroom with second door directly to the exit hallway: This design might not be the perfect solution, as we have a small issue with proper lighting required in a bedroom, however this solution is often used to accommodate additional bedrooms beyond what a normal apartment would otherwise have. The second door to the hallway cannot be obstructed; it must also swing into the room and be a 20-minute door.
Move the living room off the outside wall: This solution at first thought sounds bad, but if you want a two bedroom unit with larger bedrooms, one can provide a larger access door with a window and sidelight that enters the back side deck (see plan #2). The amount of natural light that will penetrate to the interior spaces will surprise you. This design tends to focus greatly on the connection between the living room and kitchen.

Plan 1

Plan 2





