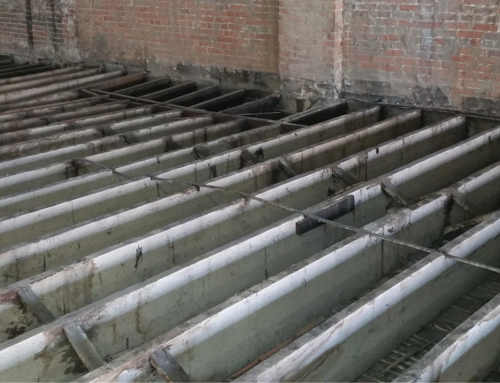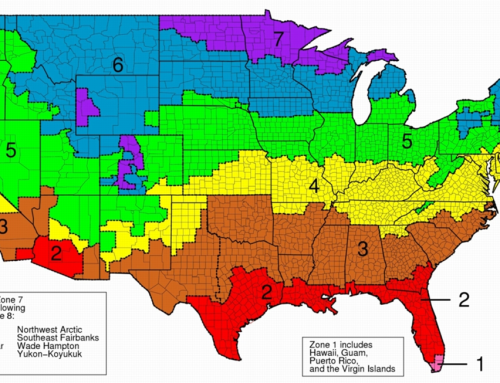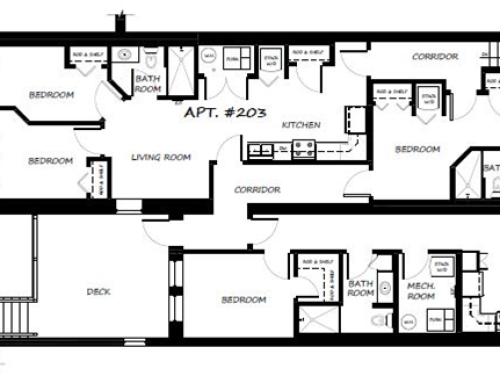Notice: Undefined index: file in /home/andrea/public_html/wp-includes/media.php on line 1749
Notice: Undefined index: file in /home/andrea/public_html/wp-includes/media.php on line 1749
Code-Compliant Guardrails
“Guardrails – Handrails (Non-ADA)”
This one isn’t too difficult, but I see it violated often. Let’s start by defining a guardrail as it pertains to a downtown building. “A protective barrier for all drop-offs greater than 30” in height.” Don’t confuse an ADA wheelchair ramp railing with the guardrail code requirement. One can also easily confuse a residential guardrail for a commercial guardrail. Really the only difference here is that a commercial guardrail must be 42” high. The residential guardrail is 36” high. You will always have a commercial 42” high system for your downtown building. The most often missed requirement for a guardrail is that no ball or sphere greater than 4” in diameter shall penetrate thru the guardrail. This requirement came when babies would get their head stuck in the guardrail. As long as a cable railing system maintains a 4” max. distance between cables, it has been accepted. This 4” requirement is also required from the floor or deck to the bottom rail. If you are worried about climbers, I would recommend putting your rails vertically instead of horizontal. It simply limits your liability risk in the event that you rent out your space.
 So now let’s talk about handrails. The handrail is the rail you grab as you go up or down the staircase. They rarely reach full compliance. They need to be 34” to 38” above the front nosing of the step or deck, 1.5” in diameter, and extend 12” past the top and bottom step. There should be 1.5” between the railing and the wall it is attached to. If you have four or more steps, you need a handrail. If the step is between 44” and 88”, you need a handrail on both sides. If wider than 88”, you need a middle handrail. The end of the rail should return to the wall.
So now let’s talk about handrails. The handrail is the rail you grab as you go up or down the staircase. They rarely reach full compliance. They need to be 34” to 38” above the front nosing of the step or deck, 1.5” in diameter, and extend 12” past the top and bottom step. There should be 1.5” between the railing and the wall it is attached to. If you have four or more steps, you need a handrail. If the step is between 44” and 88”, you need a handrail on both sides. If wider than 88”, you need a middle handrail. The end of the rail should return to the wall.







