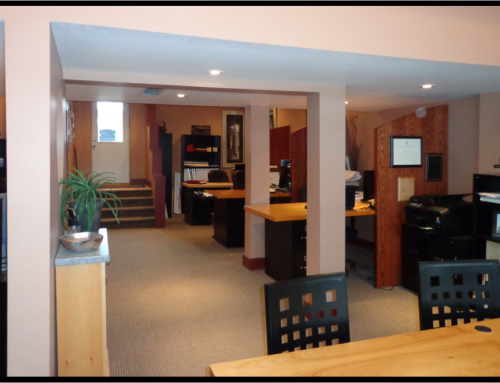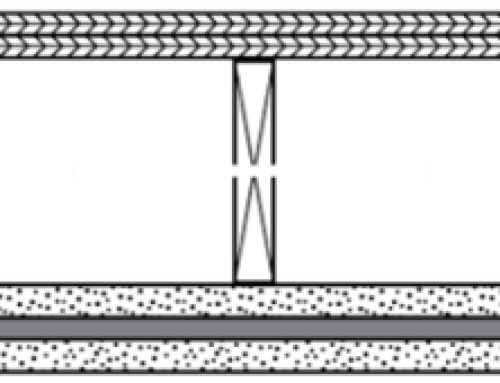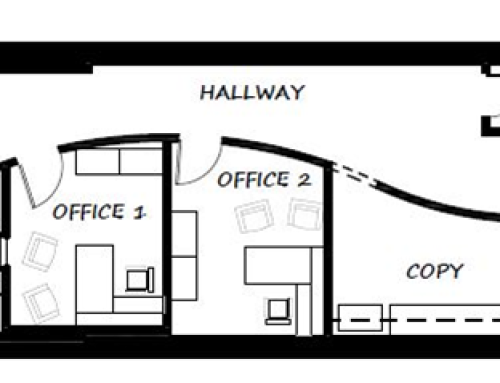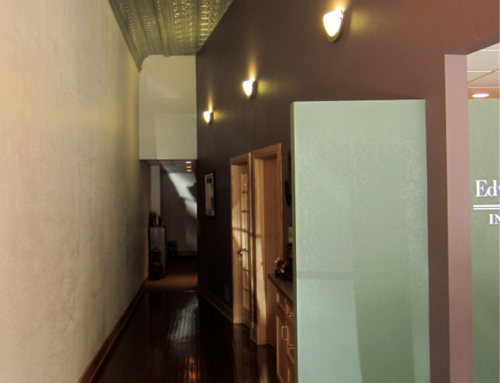Consider Upper Level Improvements
“Main Level First . . . Don’t Ignore Future Upper Level Design”
As an architect, one of the overlooked benefits provided to my clients lies within the overall design layout. This is extremely important when remodeling the lower level prior to improving the upper level. An experienced architect should be able to isolate practical solutions that affect the overall design of the space. In general, the suggestions that are provided in this article rely on a number of different factors, however I am focused on a downtown building that has neighbors that share a party wall on both sides. If you have a corner building, the principals are the same, but you have a bit more flexibility.
Areas that need considerations are as follows:
1.A strict, code-compliant community will require two exits out of your upper level. You would typically already have one existing staircase. Consider where the second exit stairs will go. For best use of upper living space, the back staircase should be on the same side as the front staircase. If you have back-of-building parking, this staircase and door would be used as a primary. Make sure your lower level doors and windows will accommodate a back upper level entry.
2. Where is your plumbing stack? This is a large 3 1/2” to 4” vertical pipe that will lead to the lowest level of your building where it discharges into the city sewer. This pipe could be in a corner or along an outside wall. You will need to tie into this pipe with all your upper level plumbing. Most importantly, all the piping from the upper level will penetrate under the floor joists and often below your desired ceiling height on the main level. Your best design option is to locate all upper level plumbing against the side walls so that you can run piping horizontally along the wall below and simply box it in with a bulk head to cover the piping. Consider what spaces you put below this upper level plumbing so the upper level construction does a limited amount of interruptions.

3.We talk about this subject in other articles but it is important to apply two layers of type “x” 5/8” gypsum board to the under side of the upper floor joists if you have access to bare joists. We need it for proper floor separation once we create a sleeping room above. This becomes very expensive, if not impossible, to do after lower level improvements have been made.
4.Consider adding insulation to your upper floor as this has easier access from below than on top. During the lower level remodeling is the time if you have nice wood floors upstairs that only need a simple refinishing. Typical floor joists will run parallel to your front façade, thus you would have to cut along the entire length of your upper floor to apply any kind of insulation. Obviously insulation is important for heat/cold transfer, but you will soon discover that anything you can do to reduce noise transfer is well worth the expense.





