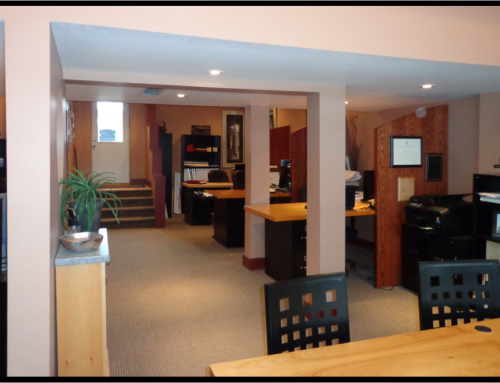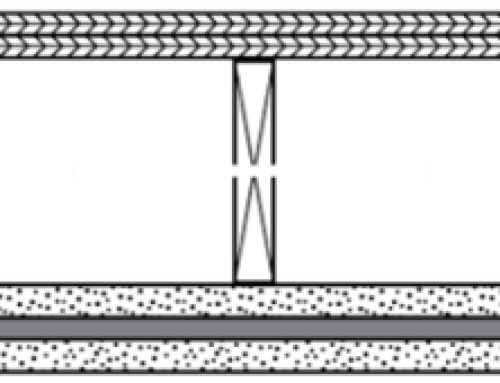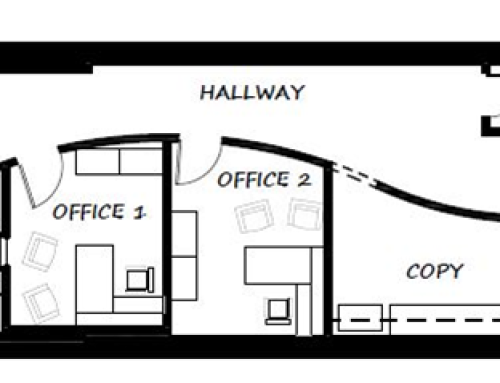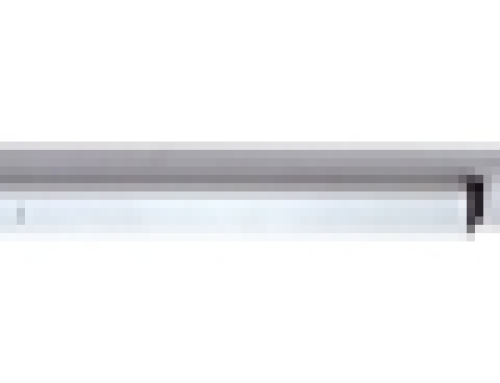Main Level Ductwork Options
“Forced Air Heating & Cooling”
What are my options when it comes to running my ductwork on my main level? First off, if you are wanting to provide heat and air conditioning to your upper level and main level using the same furnace or fan unit, you can’t, unless the upper level use is the same as the main floor. In other words, if the main floor is retail, then the upper level would also need to be retail. If you have any kind of commercial-use space on the main level and an apartment upstairs, you will need to have an expensive fire damper if you use only one furnace. Most often, you are money and comfort ahead by providing separate heating and cooling units for each floor.
In the past, if a duct was running inside a contained enclosure (ie. bulkhead or over a solid dropped ceiling), we didn’t need to pay much attention to the tightness of the duct’s joints and connections. Today it is very important for the efficiency of the system that your ductwork does not leak conditioned air along its path.
Today we see more exposed ductwork designs going through our spaces, mostly because of historical and tighter code requirement reasons. Historically, because of the desire to keep the high ceilings or the original tin, that remains. Large enclosed cavities become a fire hazard to our fire men and women, so the code forces us to refrain from reducing the ceiling height without special treatment.

Having a dropped acoustic ceiling, however, is a good solution to covering ductwork that you do not want to see. There are modern options to still have a tin ceiling look if that is what you desire. A great solution which covers the best of both worlds is exposing the hallway and front entry area to the high ceilings. This is where you can show off the historical nature of your building. Run your ductwork along the opposite side of your building over your offices, retail spaces, meeting rooms, bathrooms, and all the other, more private spaces. Finish out the end of the run at the front of your building with exposed duct in order to achieve the proper heat/cooling at your front windows while exposing your special ceiling.
We were able to show off the original tin ceiling at this Edward Jones office inside the important public spaces, allowing us to hide the ductwork over the offices and bathroom spaces to the right. This also opens up lots of design opportunities for your front façade design!





