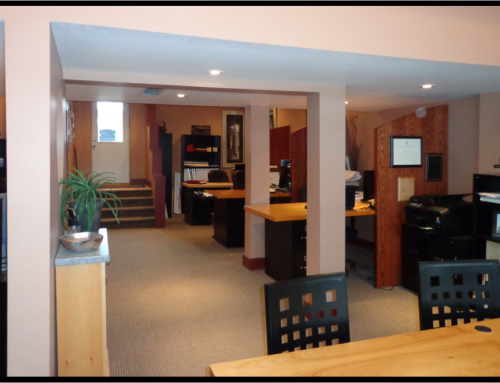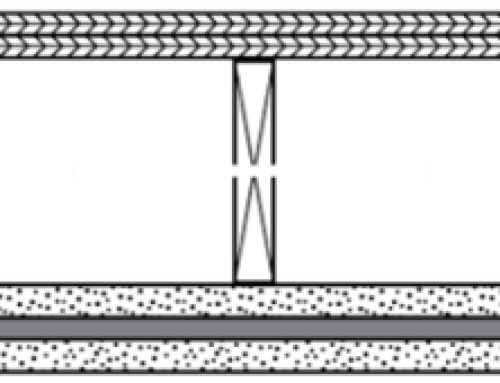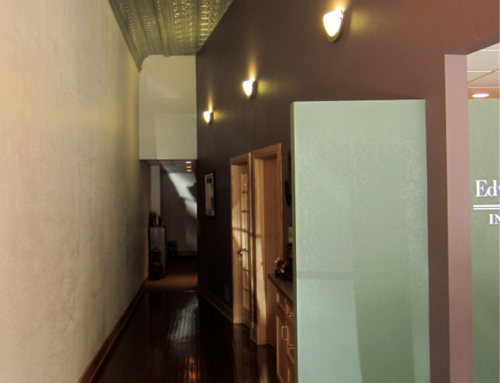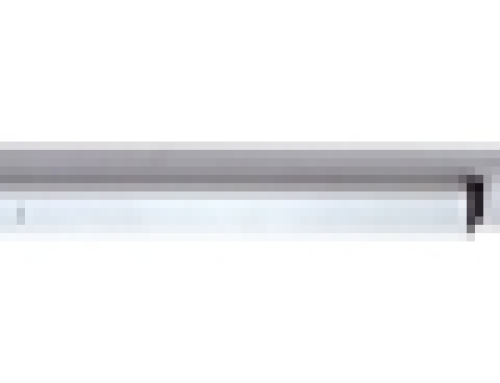My Hallway is Boring!
“Safety First”
The code book is full of “what ifs” on this topic. Exiting is very important, so the primary focus is to make sure there is a clear path out from all areas of your building. Hallway width starts with your occupancy load. We cover occupancy calculations in another article. If you have fewer than 50 occupants, your hallway must not be less than 36” wide at any location. If you have more than 50 occupants in your building, you will need to maintain 44” width for your corridor. From this point, the code book makes the corridor wider, yet based upon a number of other factors. You will need to confirm your solution with the local building official. If you have a door that swings out, the door cannot extend out into the hallway more than 7” when fully opened. You will need to enlarge your hallway or recess your door. In most downtown building situations, your door will likely swing in. Our door swing article discusses this in more detail.
If you are looking for a more creative way to do your hallway, the plans below show us having a little fun!
The first one is all about the curve. This gentle arch provides a softened hallway to venture down. We needed to locate the plumbing along one side while the existing staircase was on the opposite side. The stairs also went down to the basement on one side and up to the second level on the other. A practical solution was developed with lots of creativity! See? You can have both! The back office space was needed after hours, so we added a lockable doorway in the hallway to isolate the front from the back. The offices needed the most space, and the restrooms did not. They fell perfectly for a curved wall solution that became the highlight of the design.

Our second hallway design was all about the client. It was important for this investment broker to walk down the corridor side by side with their clients, at least to their office door. An angled wall was the solution. It provided the needed space for the client, while at the same time narrowed to a point that suggested to the visitor that the area passed was for private use only. We tucked cabinets and a sink for easy coffee access along the corridor so it was also convenient and easy to get for the client. A bonus in this solution was exposing the tin ceiling in the hallway. The office side contained all the ductwork above a dropped gridded ceiling.






