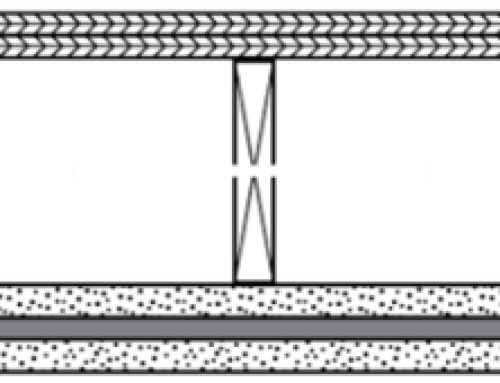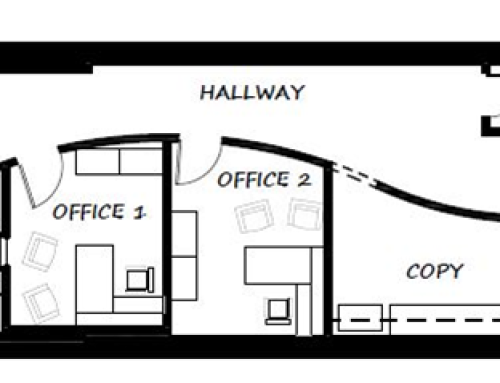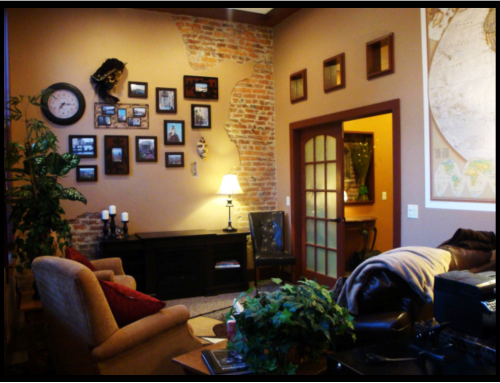Door Swing Clearances
“Provide Space for ADA Compliance around Your Doors”
Here is another code compliant topic that will need verification from your building official. The images above represent the basics so that you can properly accommodate this code. Lots of “do it yourselfers” get these wrong. The focus is on the latch side of your door, the direction you are coming from, and the width of the hallway or area from which you are entering the door. They also take into account whether you have an actual latching mechanism and/or a closer. Accessibility must be met on both sides of the door. Nothing from the floor to the ceiling can protrude from the wall in the area allocated on the latch side. This means that your bathroom sink and other items cannot extend into this area. A light switch or outlet on the wall is alright.
We define whether a door is to swing inward or outward in our Door Egress article. As it relates to clearances, all outward swinging doors cannot extend into a hallway more than 7” when fully opened. This prevents someone hurrying down the hallway from running into a door swinging out into their path. This means you must recess the door into the room while maintaining all the proper clearances shown above.
The image to the right represents a typical vestibule that has two doors in a series. 48” must be maintained between doors. Many downtown buildings do not adhere to this code. Refer to my Entry Door Access article to learn about more requirements about double door entry requirements.








