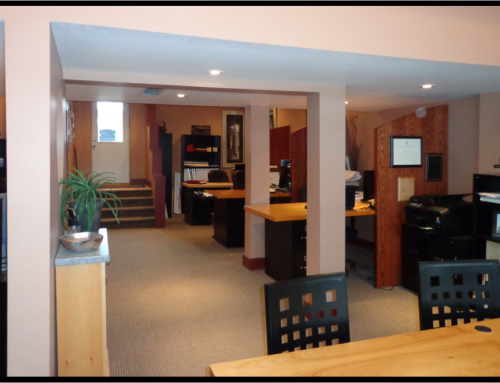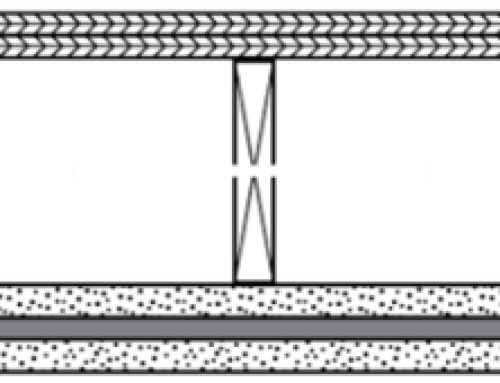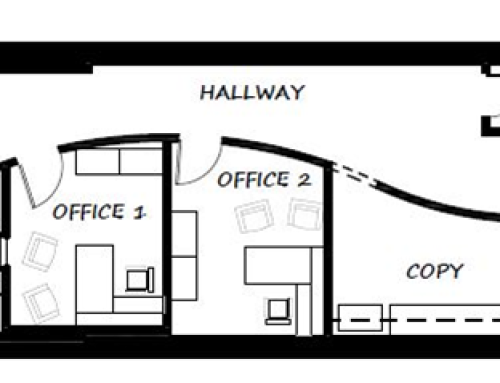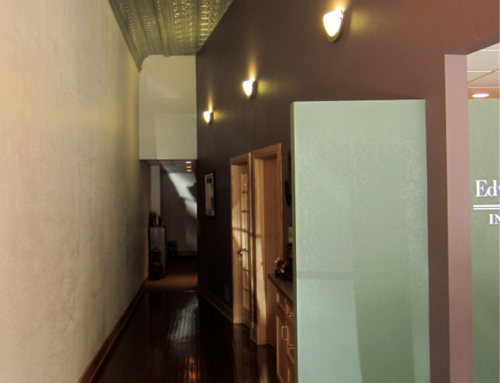Main Level Door Egress
“General Door Requirements for Exiting Your Main Level”
There are many factors that need to be considered when exiting your downtown building. This informational sheet provides door basics you’ll need when considering your renovation. Exiting requirements are different for Hazardous, Industrial, and Residential building uses. This article focuses only on Office, Retail, and Mercantile use. Traditionally, a downtown building is rather limited in width but has front and back door access out of the building. If your building is 40’ or more in width, you may need to seek additional help in determining more complex exiting requirements; however, these principals still apply.
The chart to the right is how we calculate occupant load for each room within your building. Simply locate the function of each room on the left column, then take the Factor # on the right column and divide it into the amount of square feet in that room.
Example #1: Office 10×12=120sf divided by 100 (Business area) = 1.2 Occupants. Less than 50, your door can swing into the room.
Example #2: Training Room (This room will contain chairs side by side without tables). 15’x25=375sf divided by 7 (Assembly – concentrated) = 53.57 Occupants. You will need two doors that swing outward. Code states that these two doors must be recessed into the room and not swing more that 7” into the hallway. These doors must also be a distance apart from one another by more than half the longest diagonal of that room.
Now add up all your room occupant numbers including decimals to hundredths. Hallways and restrooms are not counted. If your total is 50 or over, you need two exits out of your building. They also need to swing outward.
On an ADA compliance note, design all your doors 36” wide. You are required to have a 32” clear opening. A 36” door opened 90 degrees results in a clear width of 33.5”. You can use a 34” door if it opens 180 degrees.
Be sure to see our other articles related to doors.






