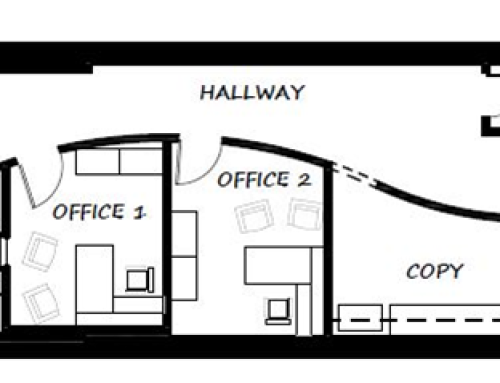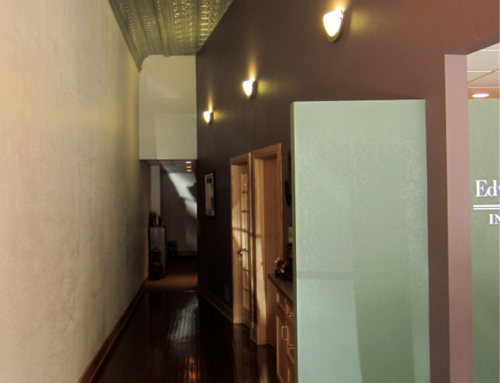Separation from Upper Level(s)
“Apartment Above . . . Think Ahead on This One!”
This topic is full of code challenges. Please discuss this topic with your local inspector and see what they will approve. There are multiple ways to provide a required two-hour fire assembly between your main level and apartment above. This means you are required to have one hour protection on both sides of your floor/ceiling joists. The inspector will be thankful that you have knowledge and are addressing the potential problem. Unfortunately, there is not a true UL listed test that will have your specific upper floor/lower ceiling construction makeup that you can replicate. You also need to fully understand what position your community has taken as it relates to sprinkler systems. I will address sprinkler systems in another article. If you have a tin ceiling, please check out that information sheet as this solution will not address the tin ceiling either. This example attempts to provide you with a viable solution without sprinkler systems required.
My go-to floor/ceiling detail is often approved by the local inspector. Even though it has some complications, it is by far the most practical solution for downtown buildings. Regardless of which improvement comes first (upper or main level), you need to think about this hurdle. If you don’t, it could cost you lots of dollars ripping out new construction.
To provide a one-hour ceiling, you simply install a resilient “hat” channel at 16” on center and two layers of 5/8” type “x” gypsum board to the floor joists. In the example below, you’ll see that the channel is located between the layers of gypsum board. You will need to tape and mud each layer of gypsum board. There is also a more expensive 5/8” a single sheet (fsw/csx) that can be used instead of this example of two layers. If you have expensive labor, this might be a better option for you.
Your upper floor assembly needs to maintain the same elevation level as the existing floor because we don’t want to alter the height or rise of your top step in the staircase. The best solution here is to provide 3/4” thick compressive strength 1800 psi underlayment with 1”x6” tongue and groove lumber. You can then apply whatever finished flooring you desire. Don’t forget to add insulation for noise reduction.
You must look at this assembly as a complete separation between floors that extends from all four of your perimeter walls. Any openings or penetrations will need to be fire-caulked to maintain full compliance.






