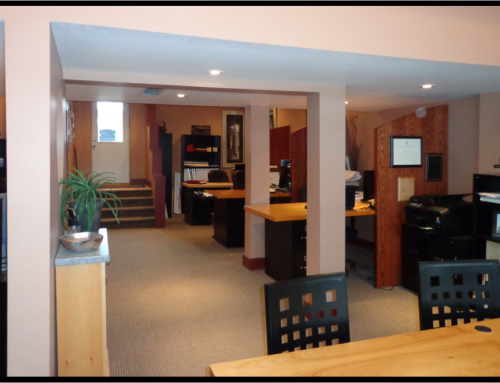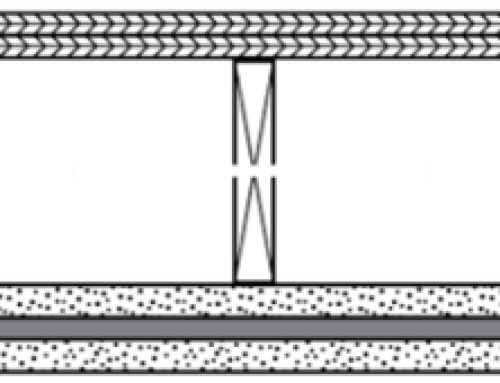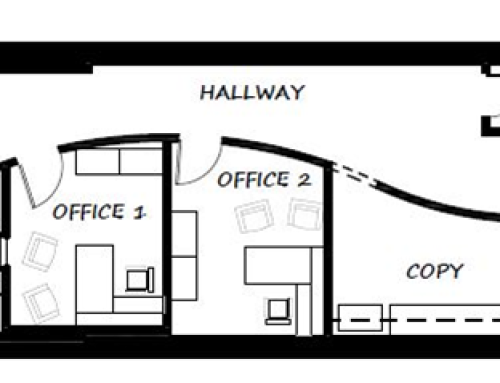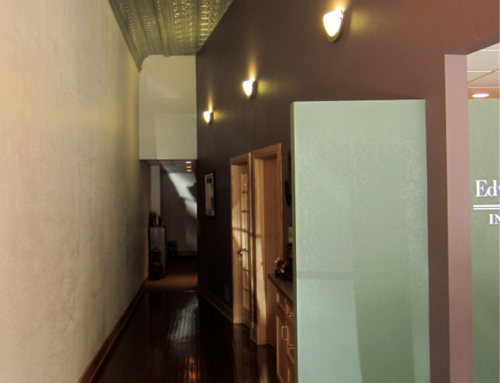ADA Single Restroom Size
“Front Access – Floorplan Layout Only”
 The ADA compliant restroom size varies on a number of design choices you make. In this article, we focus only on a design that I believe most of you would want to put in your building. There are things we can do to make the room smaller, but you have to sacrifice a few conveniences that you might not want to give up. We are only covering the floor plan of the space. There are many height requirements that we are not covering in this particular article. If you Google ADA restroom compliance, you’ll be flooded with design options and confusion will certainly set in. If the room sizes I am recommending are too large, you will need to do some research in order to make sure you stay compliant.
The ADA compliant restroom size varies on a number of design choices you make. In this article, we focus only on a design that I believe most of you would want to put in your building. There are things we can do to make the room smaller, but you have to sacrifice a few conveniences that you might not want to give up. We are only covering the floor plan of the space. There are many height requirements that we are not covering in this particular article. If you Google ADA restroom compliance, you’ll be flooded with design options and confusion will certainly set in. If the room sizes I am recommending are too large, you will need to do some research in order to make sure you stay compliant.
 Let’s try to simplify the code and give you a few of the basics so you can properly determine the design best for you. First, the clear area around the toilet needs to be 60” wide x 78” deep. This area is not affected by anything else, unless you want to put your door in front of the toilet. I recommend you do NOT. Second, the maneuverable area around the sink needs to have 30” clear from the wall and 48” back from the drain in the sink. This maneuverable area can extend into the clear toilet area, but it makes for a very small sink, as the sink cannot extend into the 60” required width of the toilet area. Your sink drain must be at least 18” on center away from the side wall. Therefore, the width of your restroom is really dictated by the width of the sink you want. A 30” wide sink will dictate a 90” wide room. This design forces you to put in an outswing door.
Let’s try to simplify the code and give you a few of the basics so you can properly determine the design best for you. First, the clear area around the toilet needs to be 60” wide x 78” deep. This area is not affected by anything else, unless you want to put your door in front of the toilet. I recommend you do NOT. Second, the maneuverable area around the sink needs to have 30” clear from the wall and 48” back from the drain in the sink. This maneuverable area can extend into the clear toilet area, but it makes for a very small sink, as the sink cannot extend into the 60” required width of the toilet area. Your sink drain must be at least 18” on center away from the side wall. Therefore, the width of your restroom is really dictated by the width of the sink you want. A 30” wide sink will dictate a 90” wide room. This design forces you to put in an outswing door.
If we want the door to swing in, what is the effect? An inswing door would normally swing against the wall, thus in front of the sink. The swing of the door cannot extend into the clear (48” from center of drain) space in front of the sink. You need a 36” door, therefore your depth is 36”+48”+ distance from the center of the drain to the back wall. If you put in a maximum 25” deep sink top, the drain will be about 12” from the back wall, resulting in a room depth of 96”.
A front entry outswing door results in a 6’-6” deep x 7’-6 wide room. An inswing door results in an 8’-0” deep x 7’-6” wide room.





