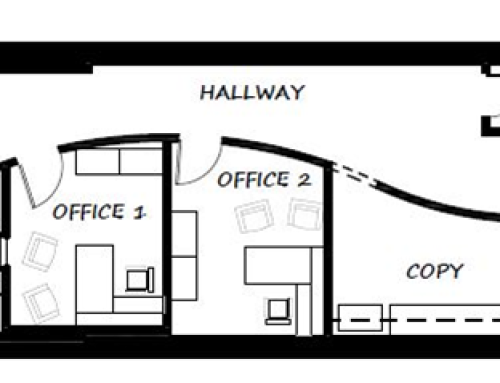Count the People
“Calculating the Occupant Load & What It Means”
The chart below determines a number of requirements for your building. We have used it in other articles to determine the number of required doorways out of a room or your building. It is also used to determine the number of toilets and sinks you are required to have in your building. The purpose of this article is to define its general requirements since it is used for multiple reasons.
How to use:
Occupant Load Calculation
The chart to the right is how we calculate occupant load for each room within your building. Simply locate the function of each room on the left column, then take the Factor # on the right column and divide into the amount of square feet in that room.
Example #1: Office 10×12=120sf divided by 100 (Business area) = 1.2 Occupants.
Example #2: Training Room (This room will contain chairs side by side without tables). 15×25=375sf divided by 7 (Assembly – concentrated) = 53.57 Occupants.
Now add up all your room occupancy numbers including decimals to hundredths.
Your total building occupant load is what we call a life safety load. Have you seen signs on the wall that calls out the maximum number of occupants in this room or building? When this sign occurs it usually means the building inspector made a judgement call. It could simply be due to a question of how the room is intended to be used and other solutions were not attainable, so a sign goes up and that is what the room or building must conform to. A heavy fine occurs when it is abused.
This exception by the official is rare. You also need to look at your total occupant load calculated as an absolute maximum the building can hold, not what it will normally occupy. I have had many clients argue the large number because the building will never operate under those situations. I totally agree, however the code book doesn’t always make everyday, practical sense. It looks at a worse case scenario.





